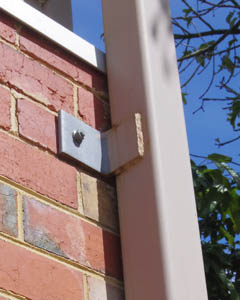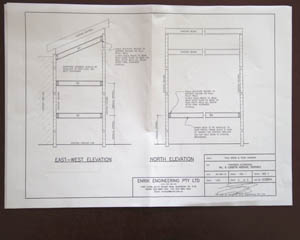A few weeks ago we had an engineer come to look at the big verandah at the back of our house, and a balustrade and fencing company came to do a quote for a new balustrade and shade panels for the verandah.
The fact that the back wall of the workroom flexes in and by about an inch during windy weather had always made me suspect there was something dodgy about having the veranda attached to it. But then, there was a lot of dodgyness about the house extension. When I told the engineer about the flexing he looked horrified. On closer inspection, it looks like the weatherboards are becoming detached from the frame. Also, having the verandah posts bolted to the brickwork lower down is really bad, because brickwork is just cladding – it doesn’t actually provide support. The verandah’s swaying could be detaching the bricks from the real support structure – the framework inside – and the wall could fall down.

Baaaaad idea.
The engineer suggested we keep the verandah attached to the house above the brickwork, but have bracing beams welded between the verandah uprights. As luck would have it, the balustrade company guy said they could do that for us, as they often have to weld supports on to attach a balustrade to anyway.
A few days later, as I was closing the blinds in the workroom, I noticed a new, very strong and very cold draft coming in around the window frame. We’d recently had some unusually strong winds in Melbourne that came from the west rather than north, which had set the verandah swaying left to right rather than back and forth. I suspect they did some damage.
Our intended fix wouldn’t stop that, but when the engineers report came in it was clear he’d discovered the problem. He’d added a recommendation for a cross beam across the width of the wall which would address the flex in that direction. He’d also bumped up the size of the new beams considerably, too. Looking at the technical diagrams and the degree of likely flex in the uprights, it’s a wonder how the structure got passed in the first place.

Note the honking big metal u-beams required to make this thing safe.
We had to get a new quote from Standrite for the extra metalwork. It’s all going to cost quite a bit, but it’s become a matter of fixing a dangerous structural problem. With the bonus of an attractive new balustrade and extra shade on the house, and no more oiling the slats of the balustrade every year. And as Paul says, it probably would have cost it this much extra to have it done right in the first place.
In that way that house maintenance has, we’ll also need to get the metal parts of the verandah repainted, too. The existing paint is covered in rust spots. Since the painter will probably need scaffolding, that’s not going to be cheap either.
